I love a rehab project. I love taking a space from what it was to something new and wonderful. I love to dream of design elements. I love to pick out new things. And I love to create inviting and welcoming spaces. The best part of the whole thing: I get to do it with my own personal contractor who I happen to think is the bee’s knees.
This spring when we arrived on the farm we got to dreaming about what we could do with the Golf Shop. My father in-law built this building to run indoor golf simulators for the die hard golfers in Wisconsin, which he is, who are forced indoors while the Great White North is greatly white. But since my in-laws are practicing snowbirds themselves running a business during the winter was no longer a fantastic option. So the golf business was closed up and the building open for a redesign. Sweet, let’s build something!
We transformed the office area into a full size kitchen and the golfing room into our dining and living room.
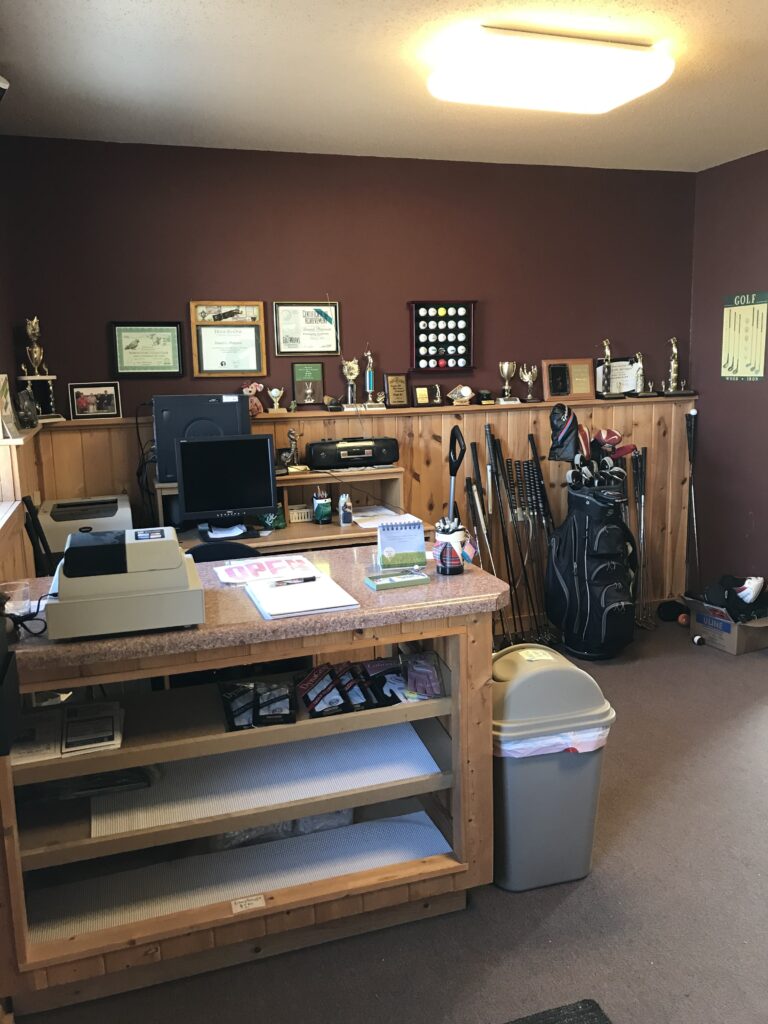
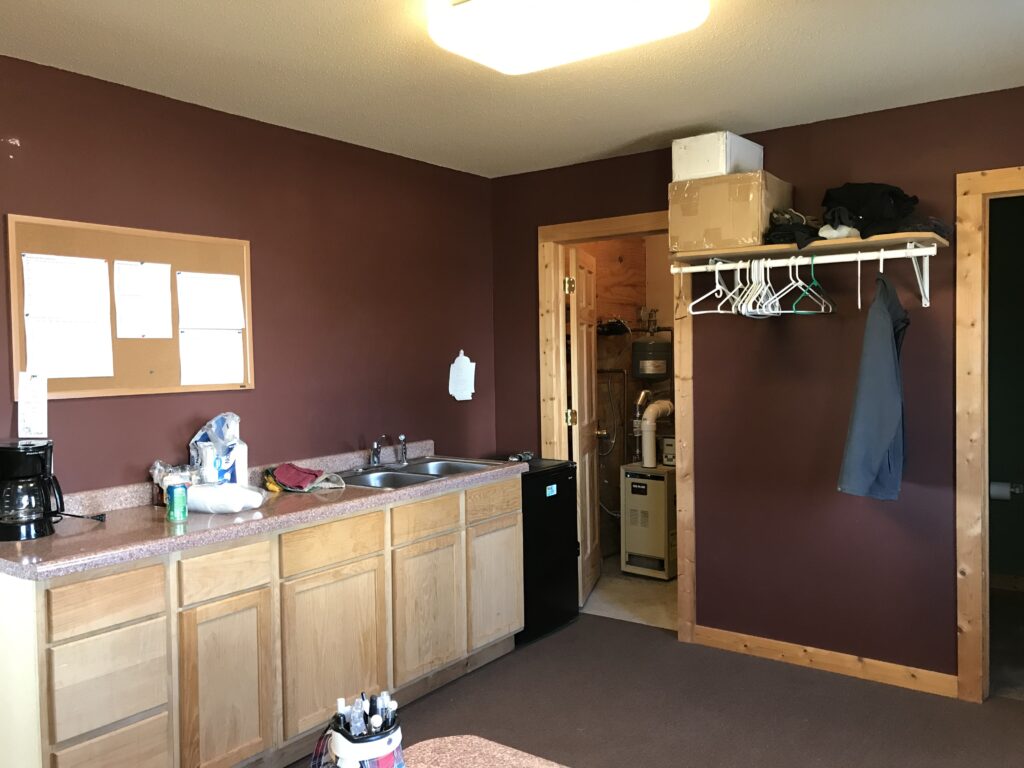
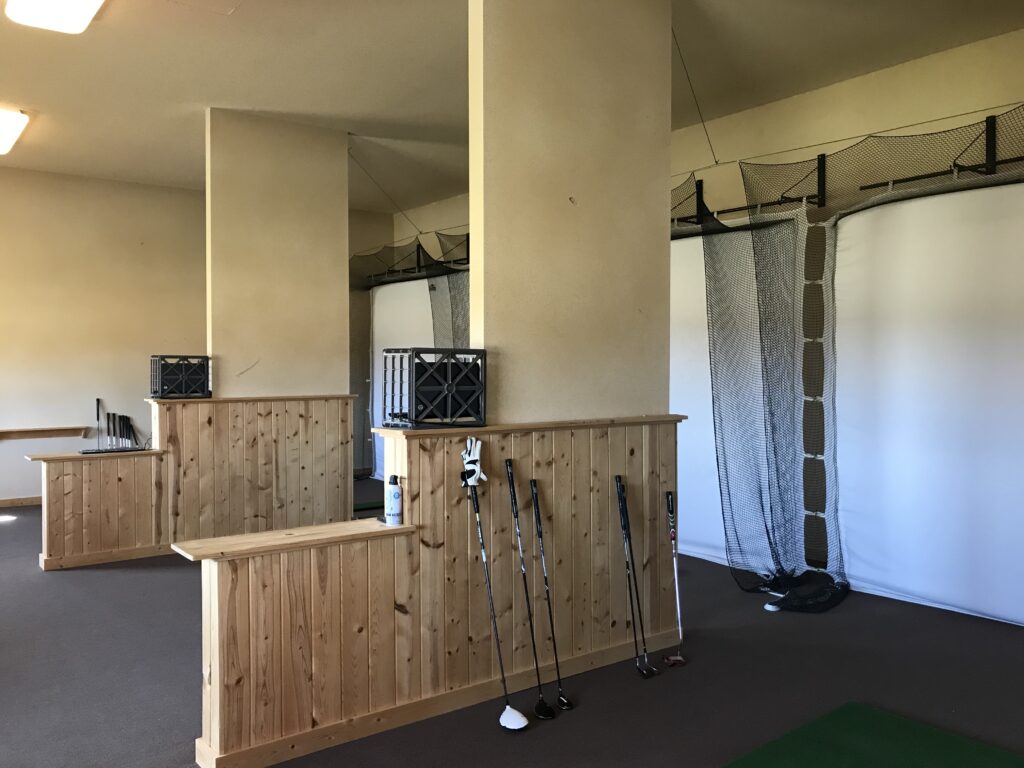
Fortunate for us one of the only stores open, beside the grocery store, during a pandemic is the hardware store. So we were able to get everything we needed. We used all in-stock cabinets and counter tops which are both time and budget friendly. And we found some really great appliances that are awesome, a big fridge to feed these crazy boys, a super fun oven and stove, and my very favorite the DISHWASHER!! My least favorite thing to do is the dishes so hooray!! After 4 months on the road with no dishwasher it has been a very welcome addition to my life again.
So with lots of help and even more forts made from all of the appliance and cabinet boxes, we finally got it done! And it has been the most wonderful place to hang out this summer. We have loved having a big space to play and hangout in our own space, not in the RV.
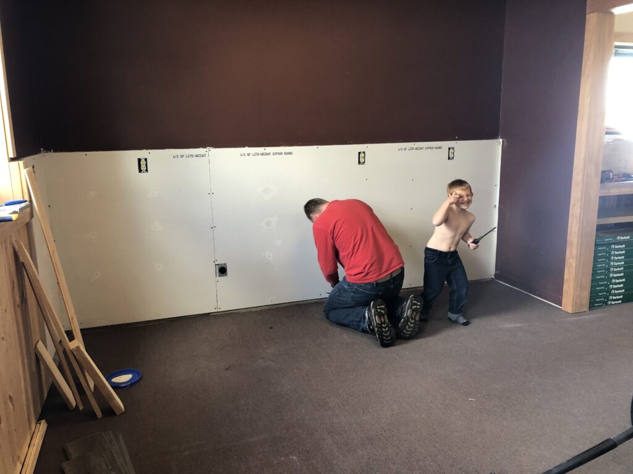
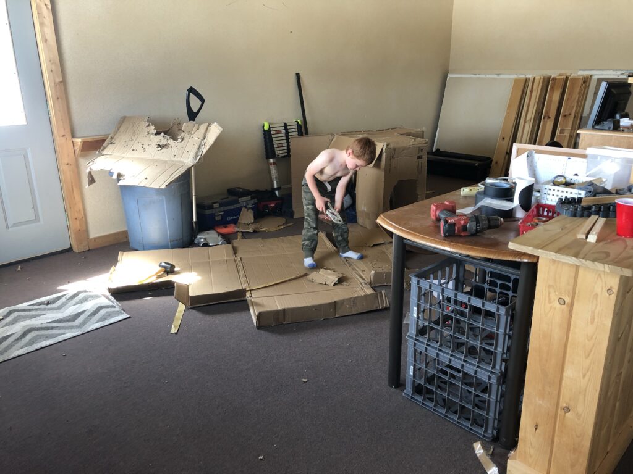
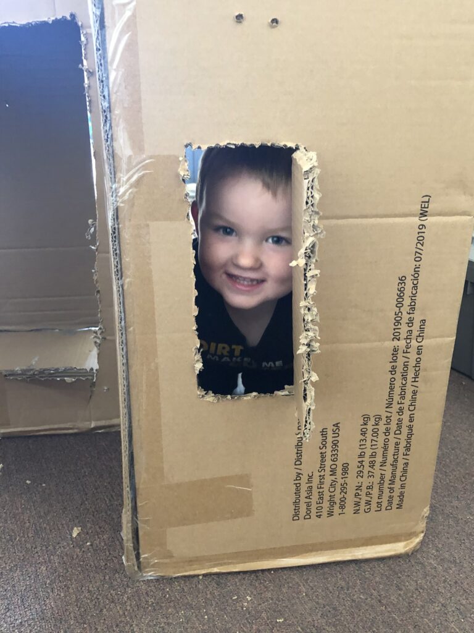
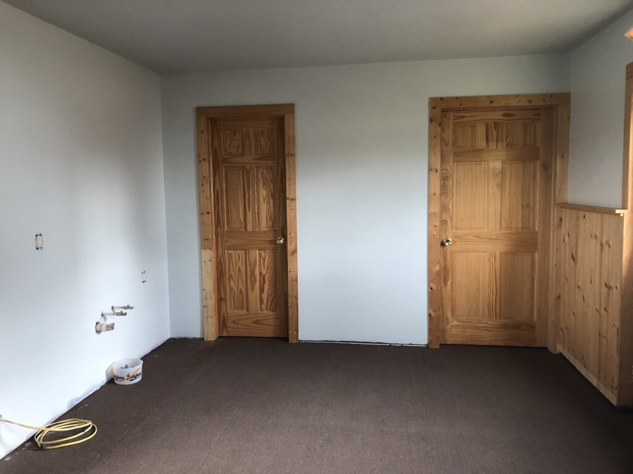
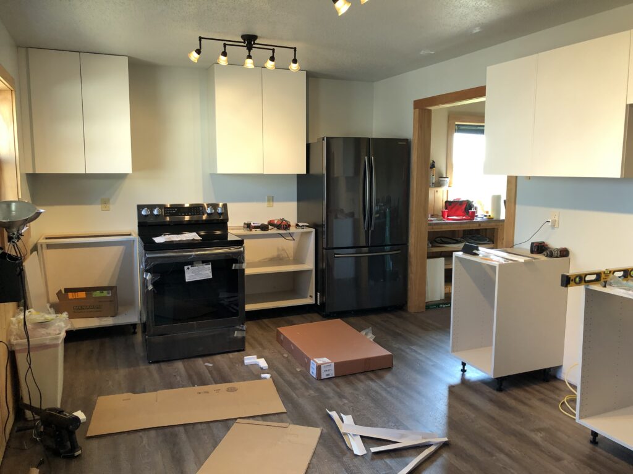
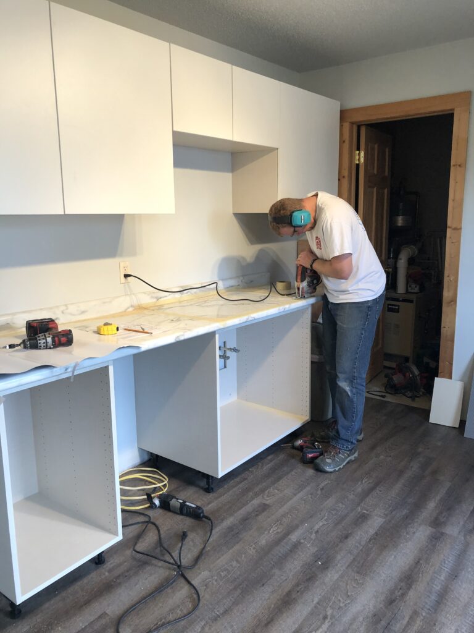
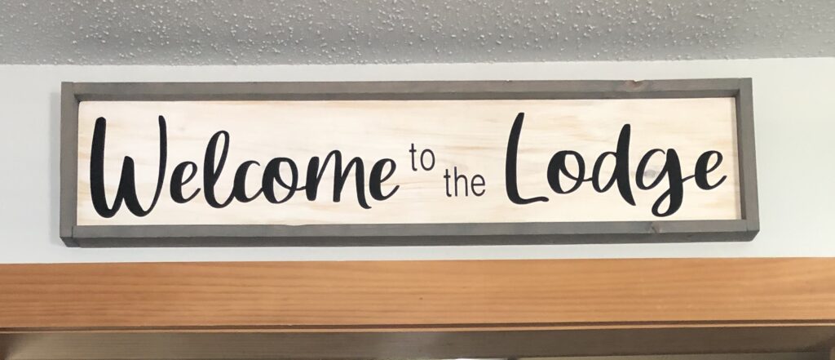
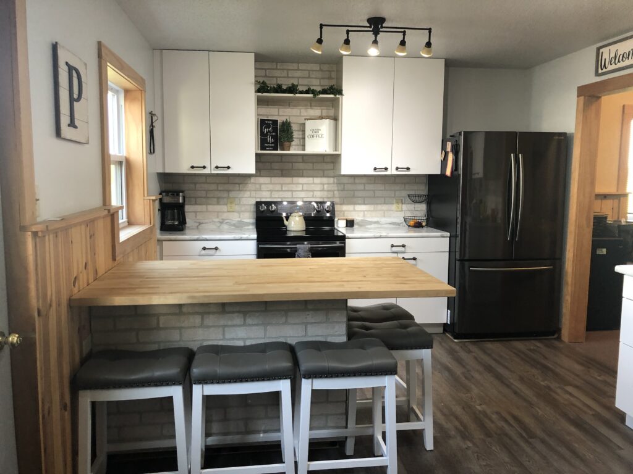
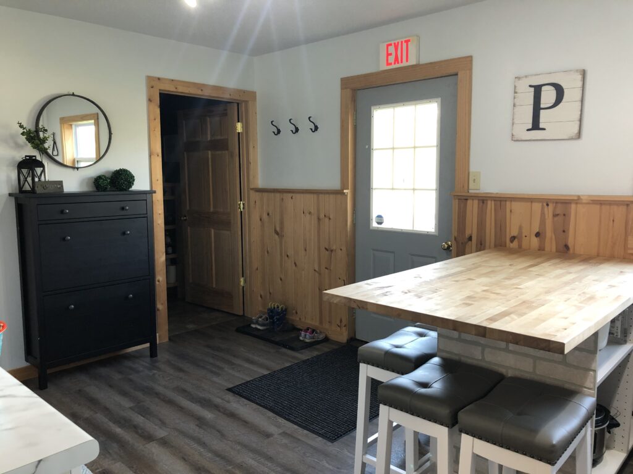
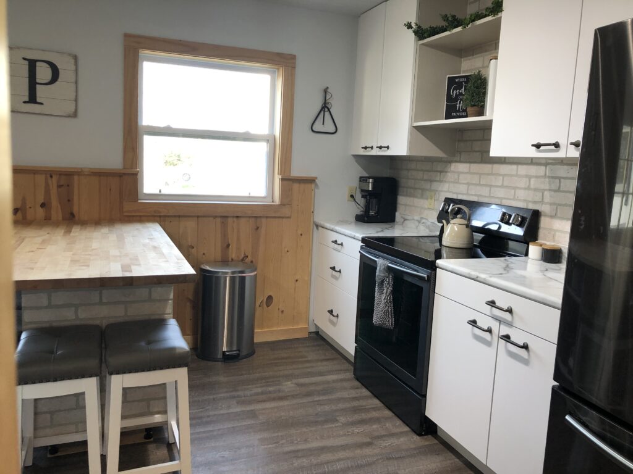
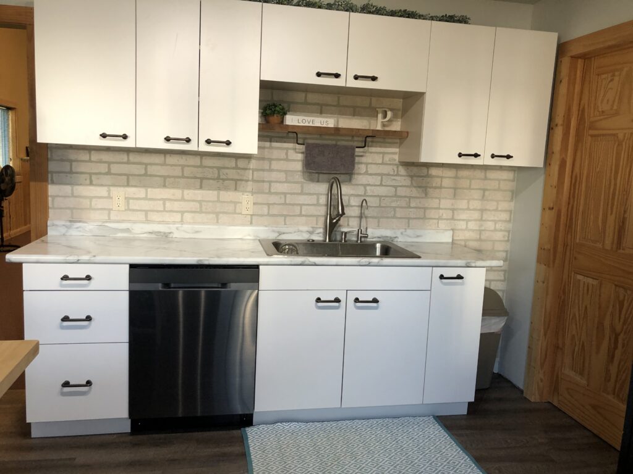
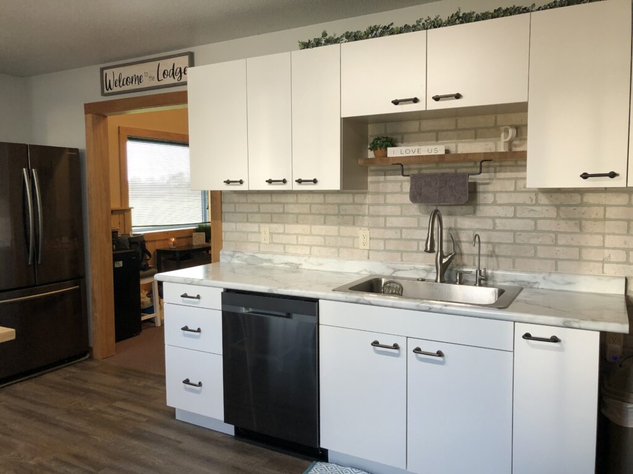
The other part of the Lodge is the dining and living area. We had a local Mennonite wood worker build an incredible table to fit our huge dining room. We now have a beautiful 12 foot table that can seat 16 people. Our hope was to create a space that the extended family could come and have room for everyone.
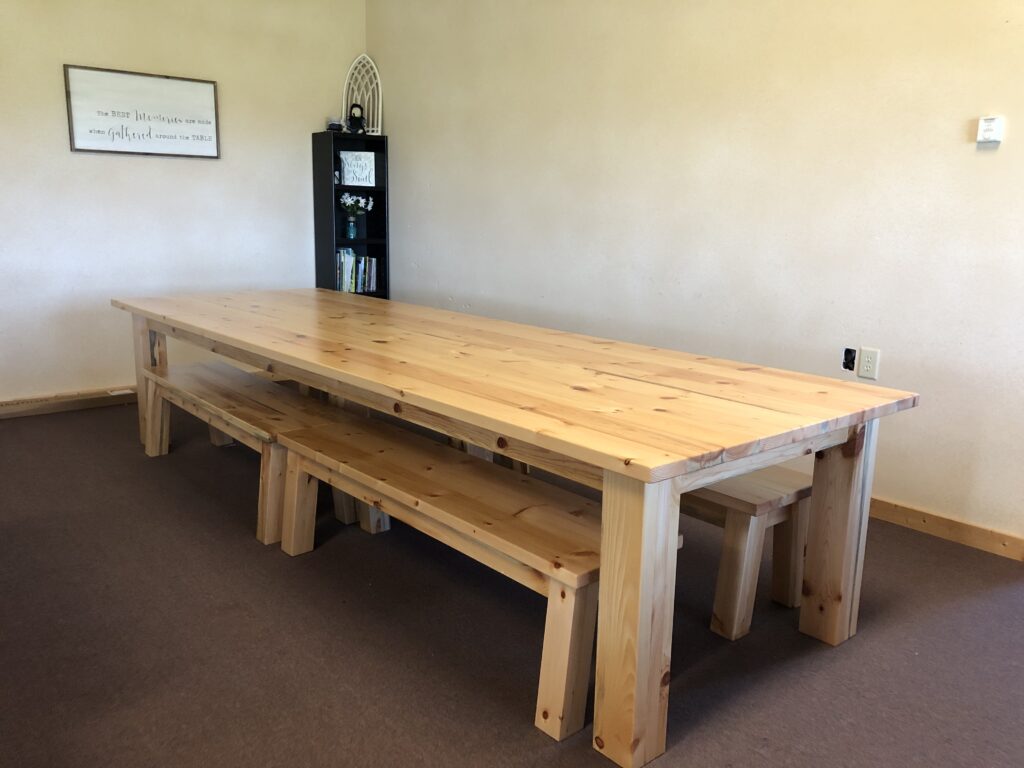
We were able to test our table and had the family over for a Labor Day party. We had 27 people over to the Lodge and celebrated some big birthdays in the family, 40, 70, and 95. The Lodge was everything we hoped it would be.
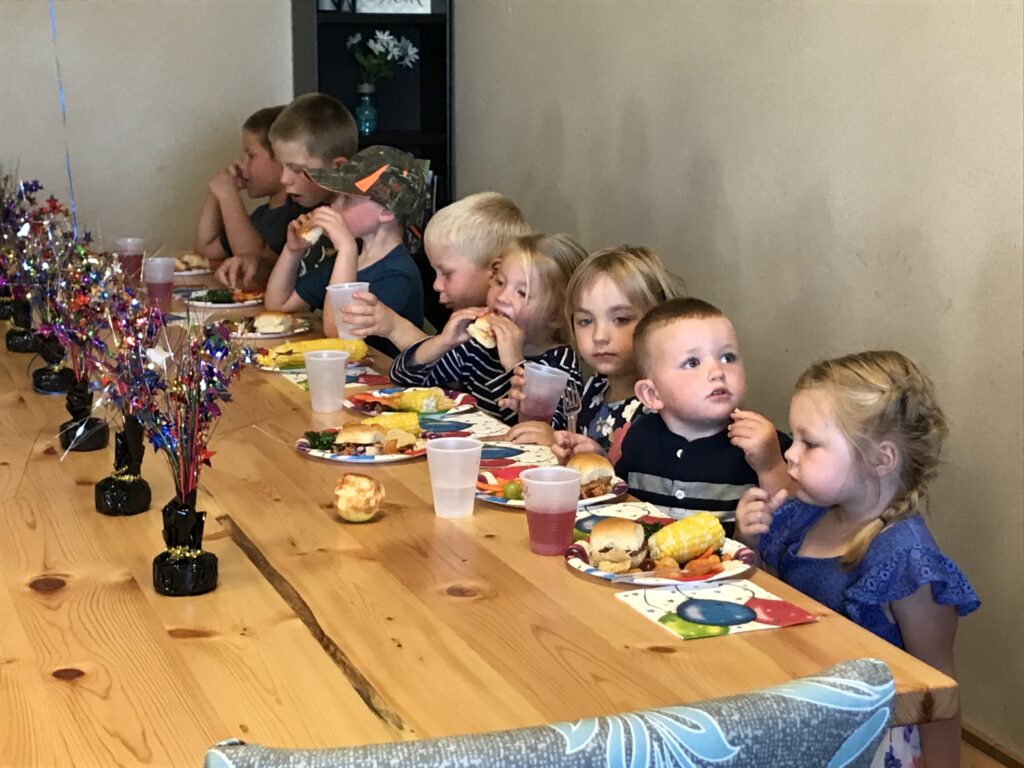
Now the rest of the living room area is not as picture perfect because it is not done. It is half crazy storage for our stuff and half play room. So excuse the mess and just take in the concept of what the space is designed to be. Who knows when we will finish it or what it will become someday. We have lots of ideas. But for now it is a place to escape the bugs and heat. A place to play on a cozy rug. And a place to run around during nap time, and not wake up those who are napping. A personal favorite of mine.
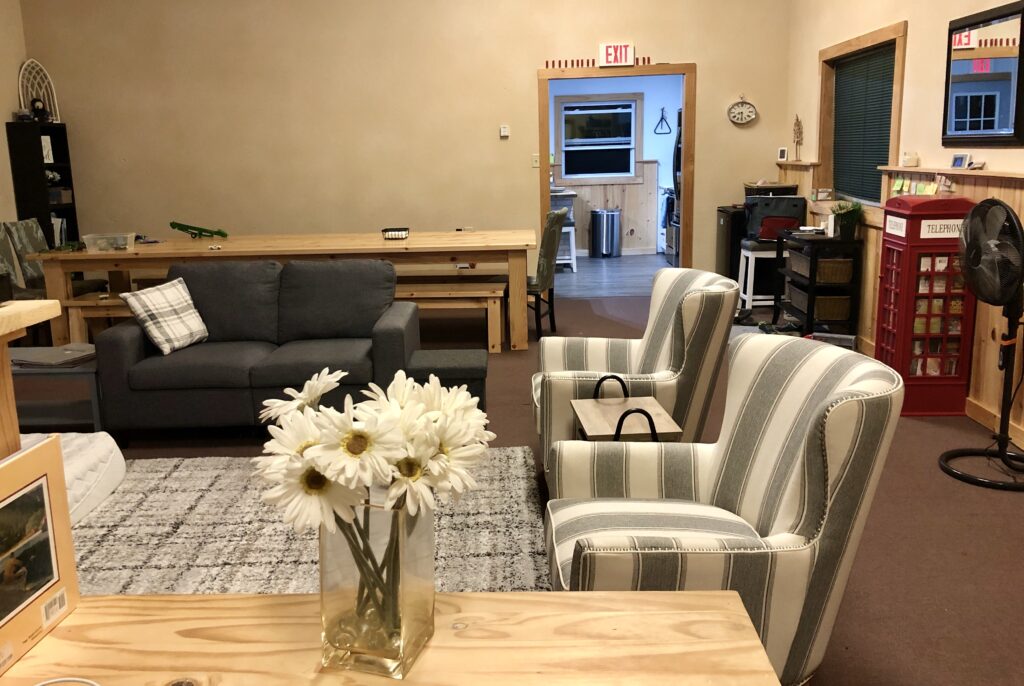
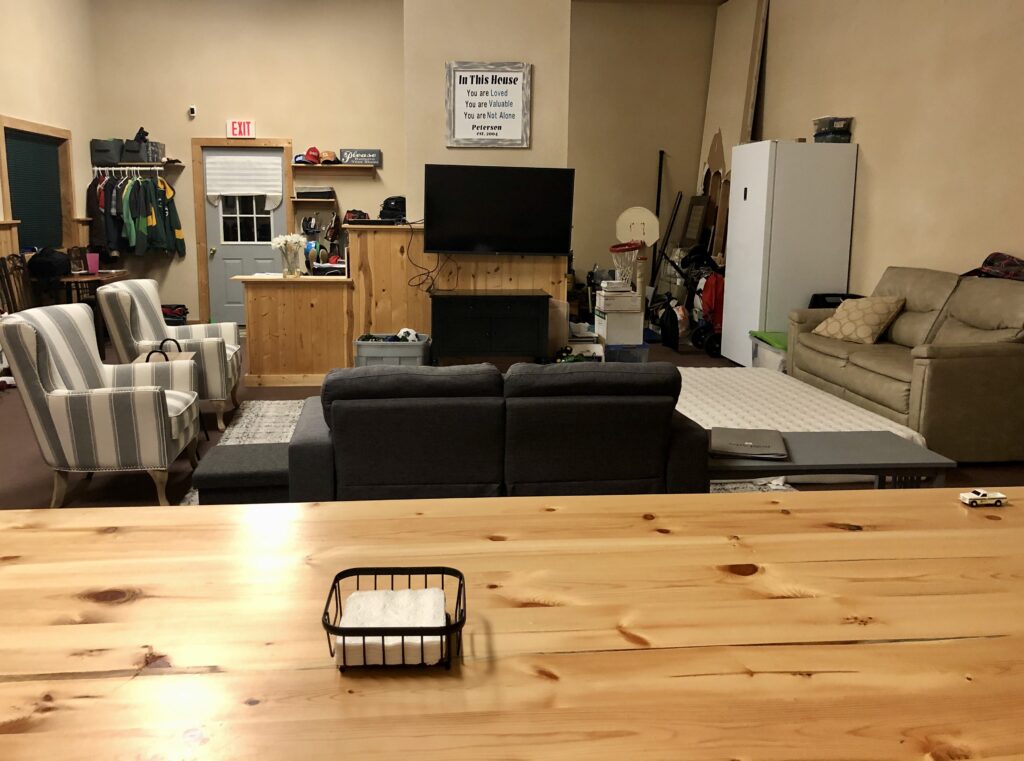
It has been a great project and an even better place to live. We are so grateful and thankful for new space. Next up I will give you a run down on our haying and gardening adventures, our summer trips, and our RV projects and plans for the winter.
Live your Adventure,
Julie
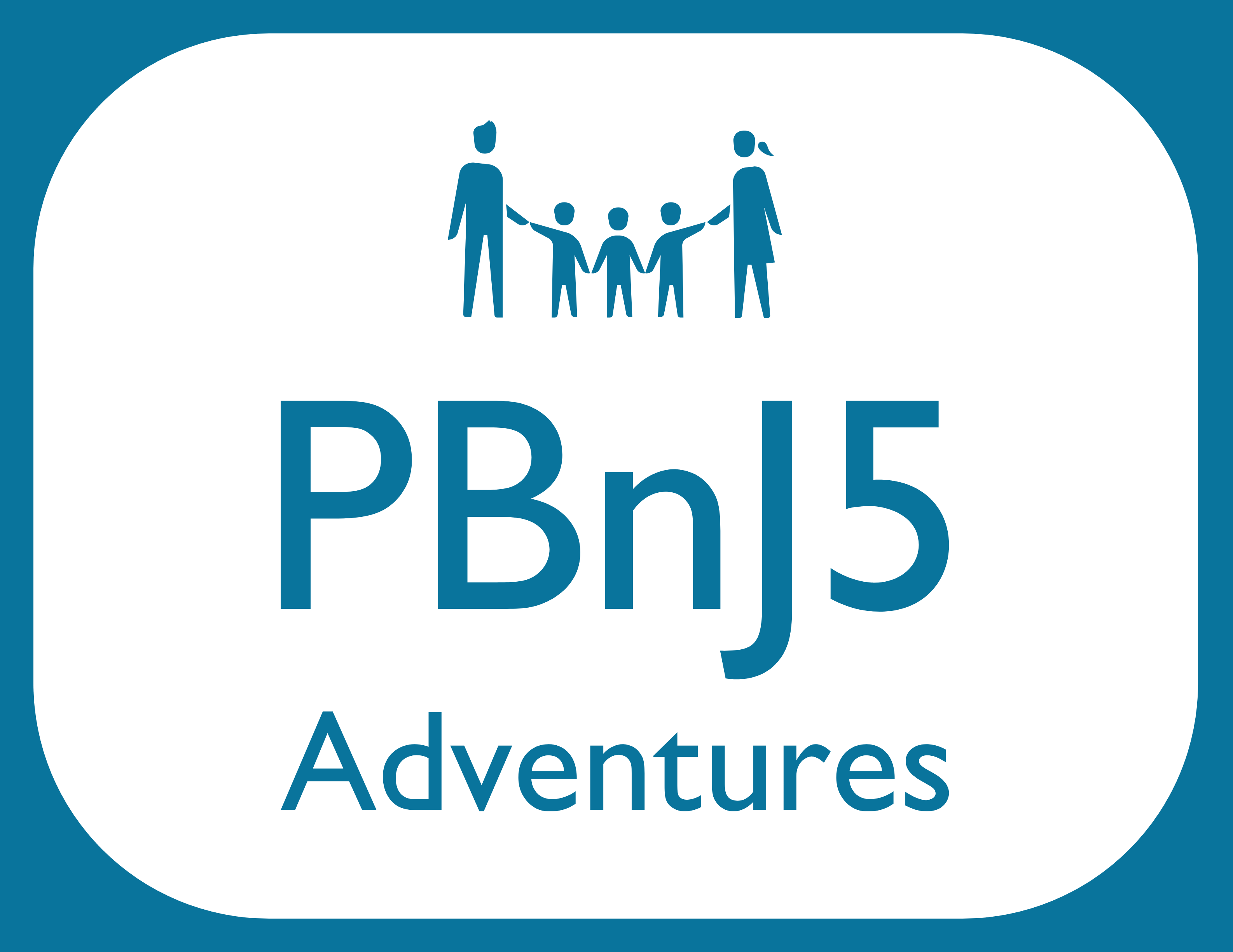
So fun to see it all!! I spot some items that must have been moved from storage in CO! Good work!
Thanks Amy!
This is gorgeous!! Tell us about the British telephone box, please…
It is just a little phone booth that holds DVDs. We got it like 10 years ago after we had visited Tammy in London. But it sure is a cute way to hide DVDs!